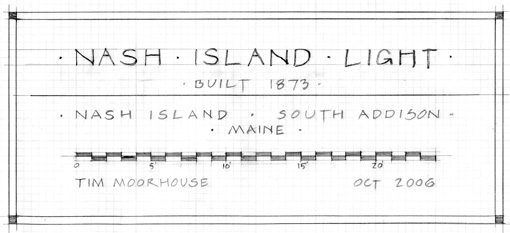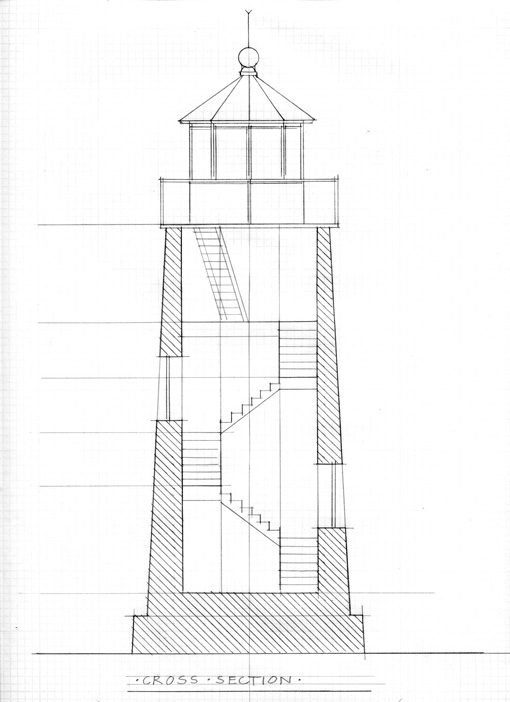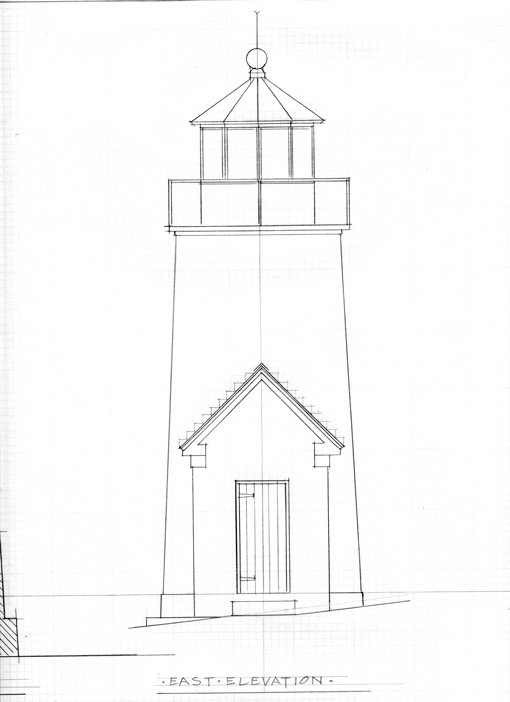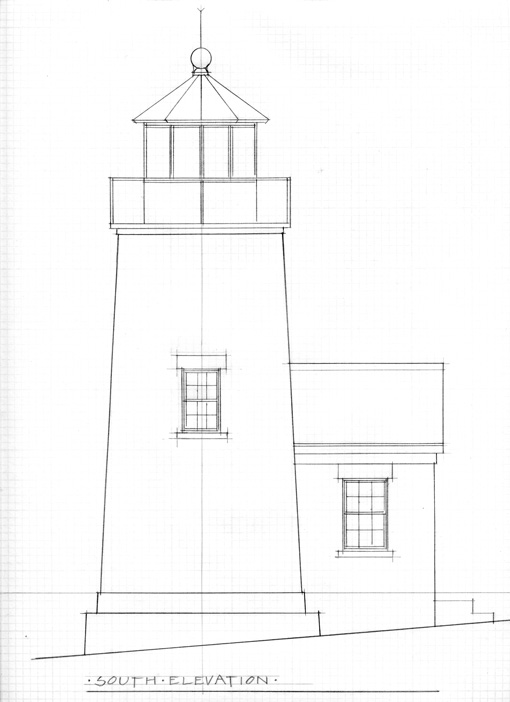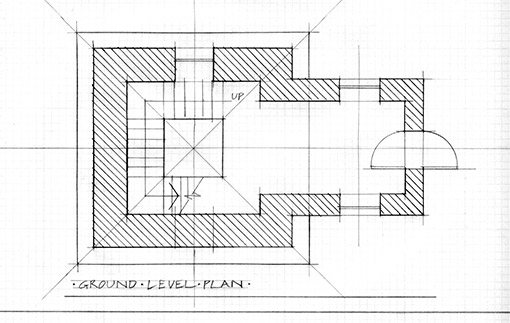Plan Views of Nash Island Light
In 2006 Tim Moorhouse drafted a set of scale plans based on the existing tower and entryway of the Nash Island Light structure. His plans were later used to create a tabletop replica of the light. Images from these plans are shown below and in the downloadable PDF.
